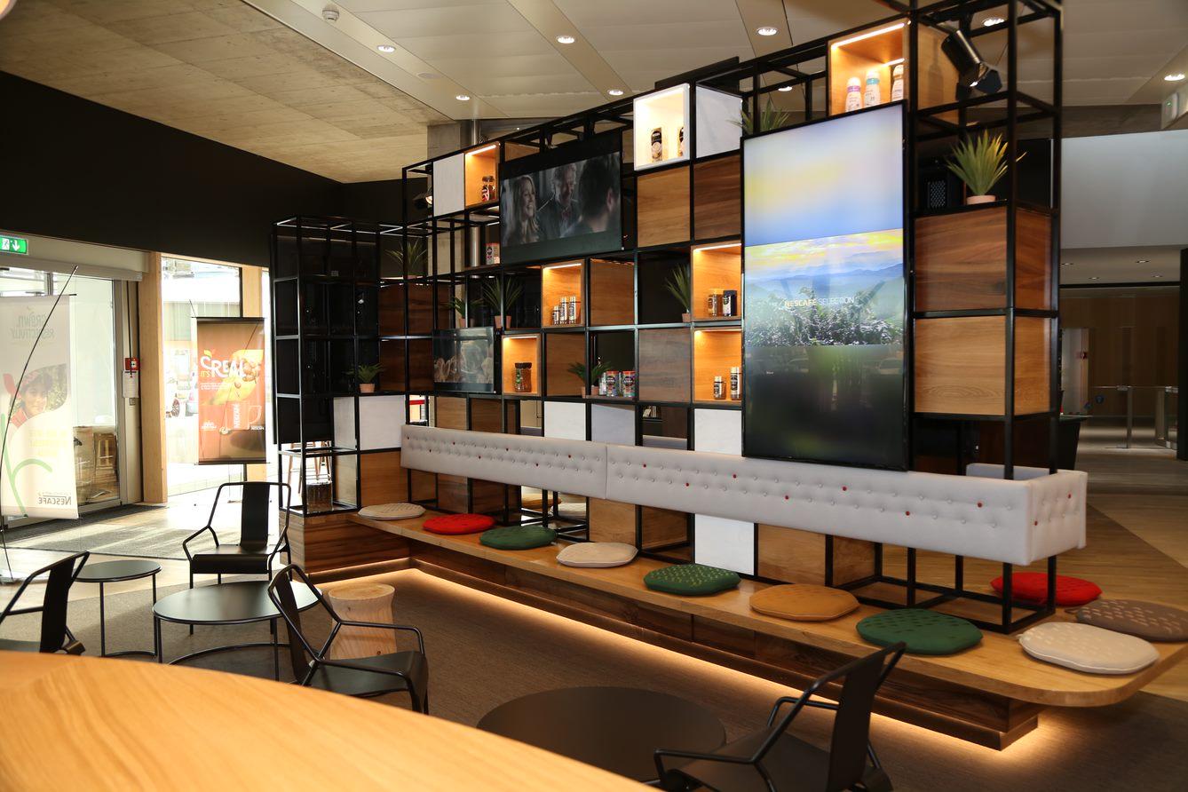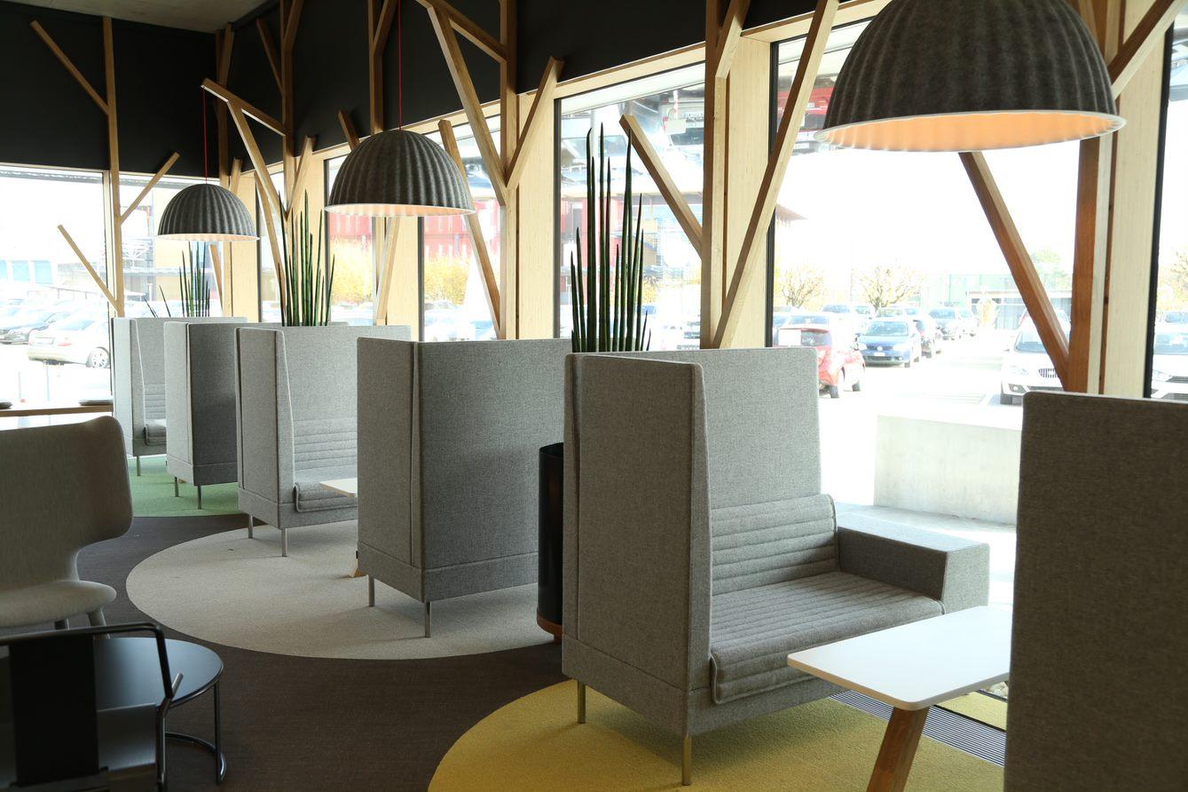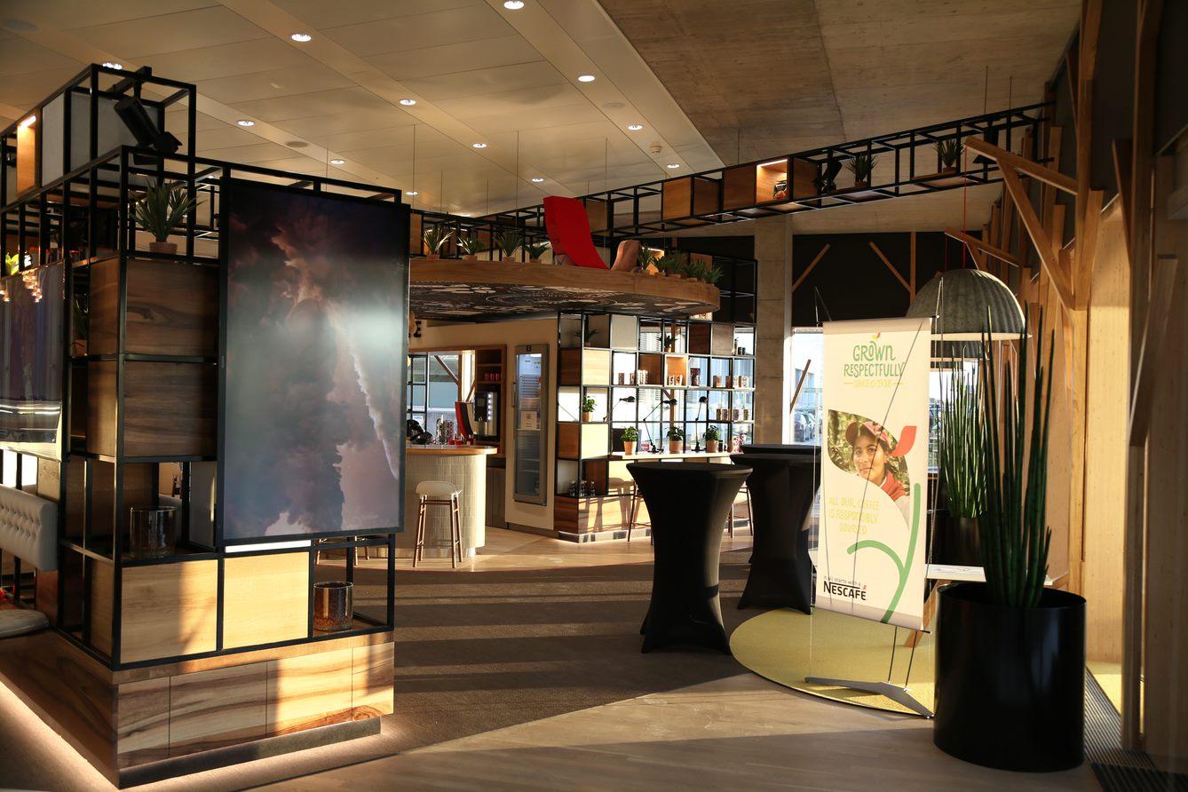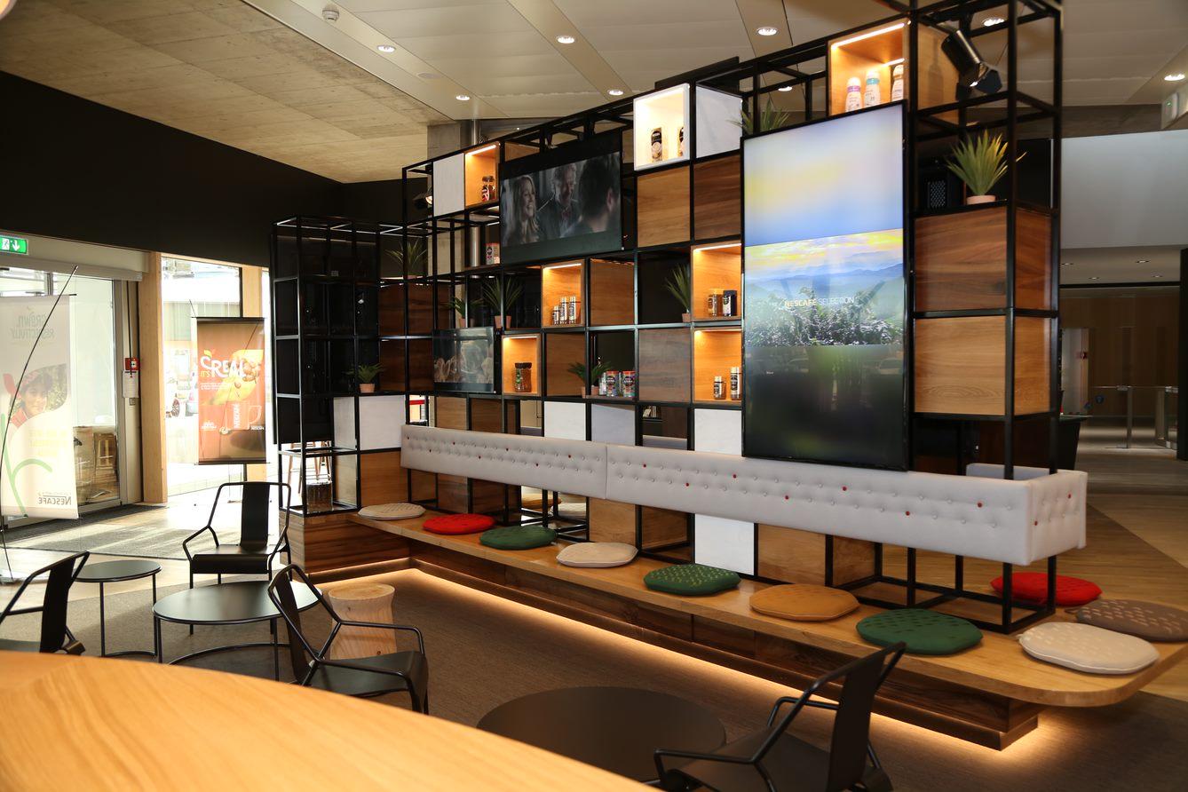PROJECT
The Nestlé project was all about rethinking the multinational’s production site in Switzerland. It made full use of Titanium’s ability to combine design thinking with technical requirements. The aim here was to create a place of relaxation and conviviality for the staff.
For this renovation project, Titanium commissioned Trisax to install partitions, false ceilings and flooring. The integration of decorative and functional lighting fixtures creates an atmosphere of plenitude.
OUR SOLUTION
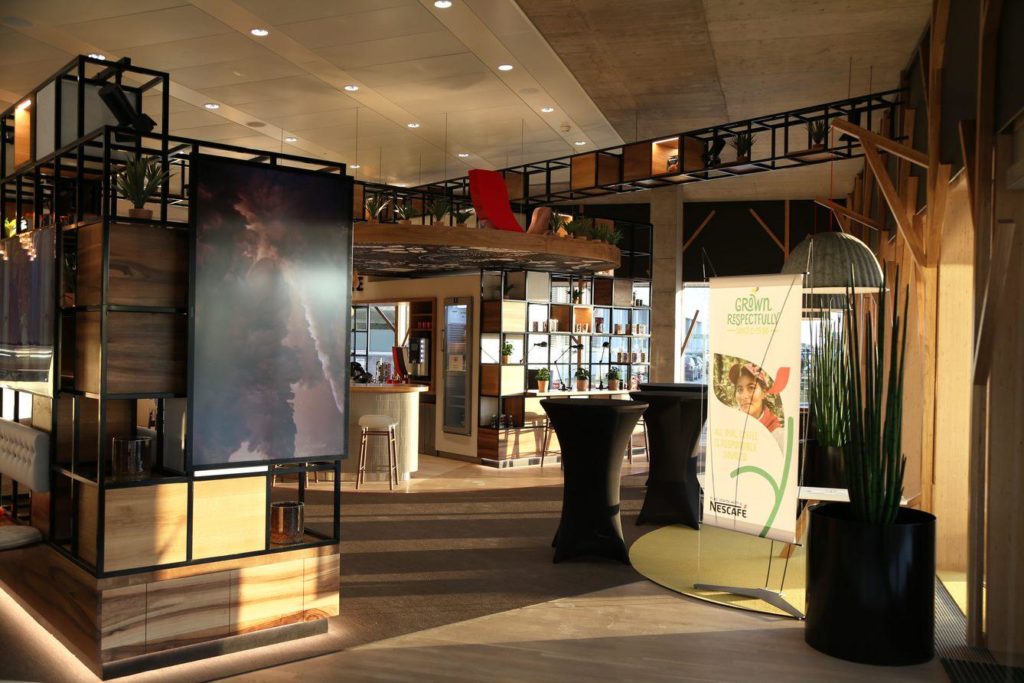
DESIGN AND PERSPECTIVES
The NESTLE project is characterised by the mix of materials: the contrast between industrial metal and natural wood to offer an organic style.
