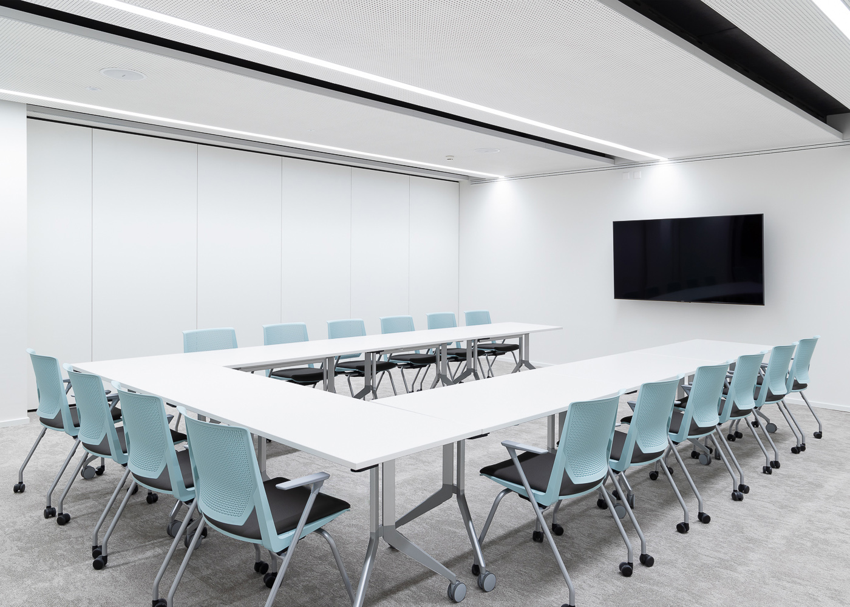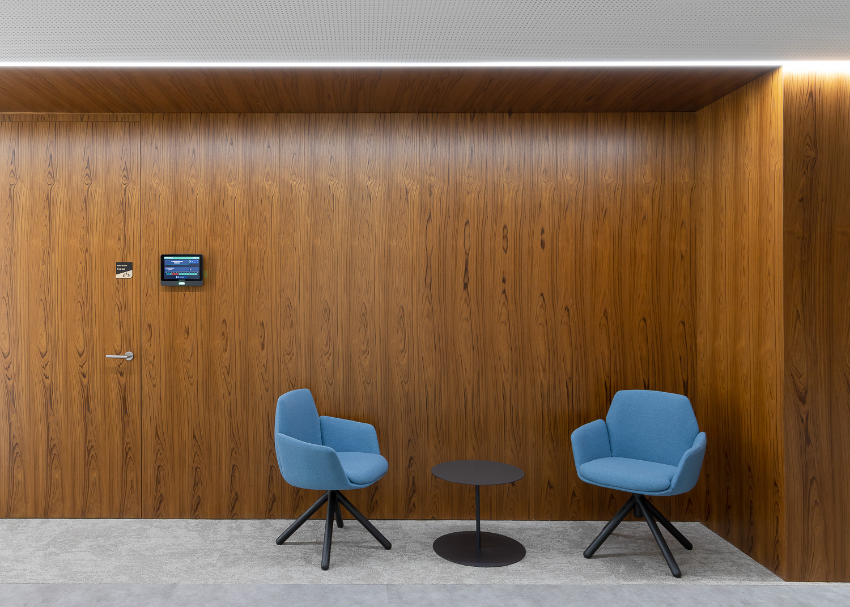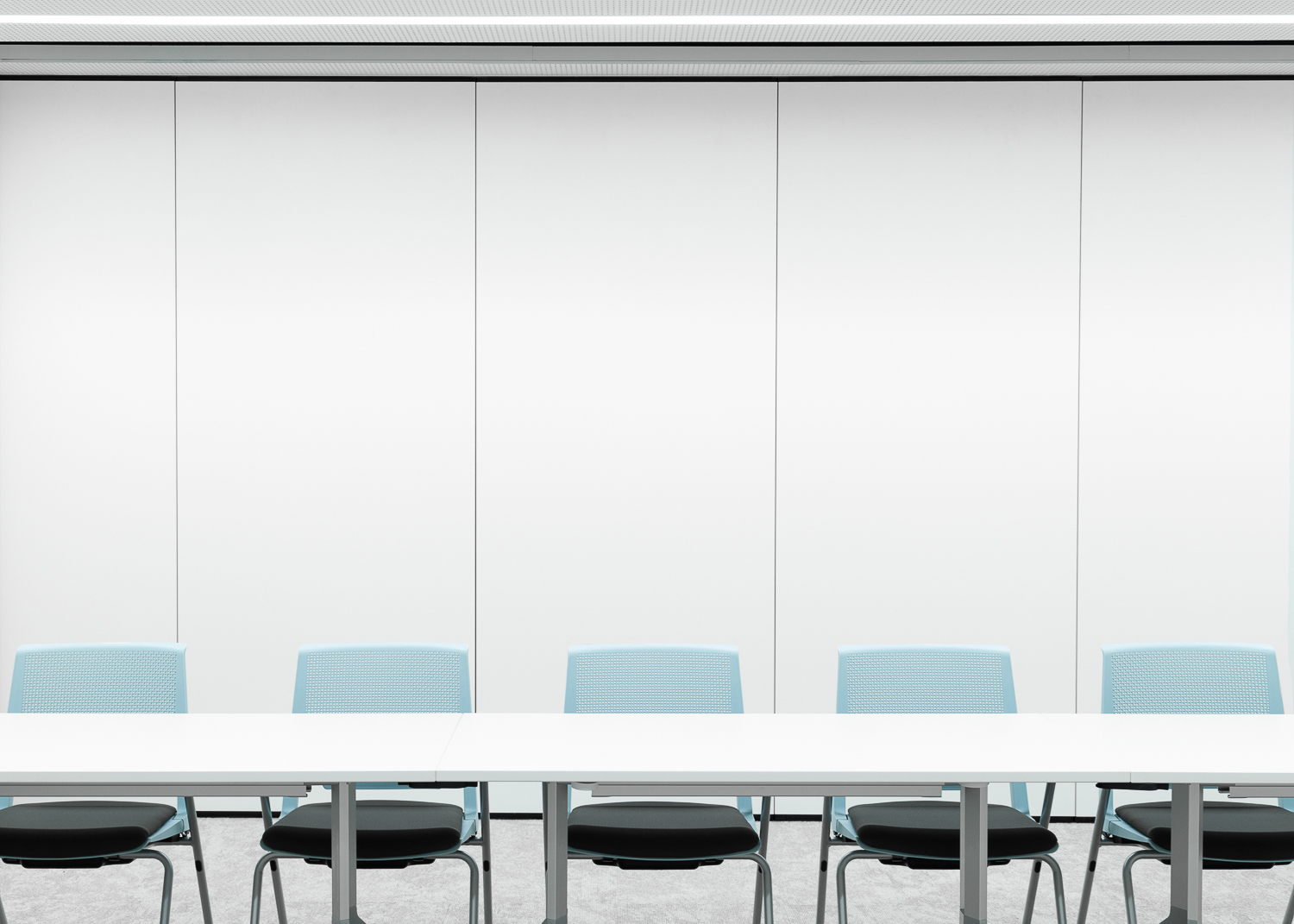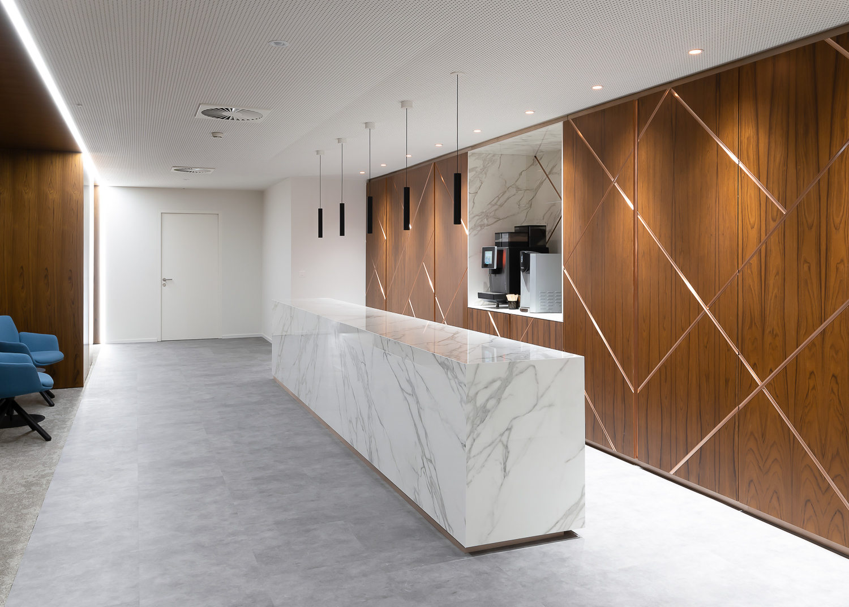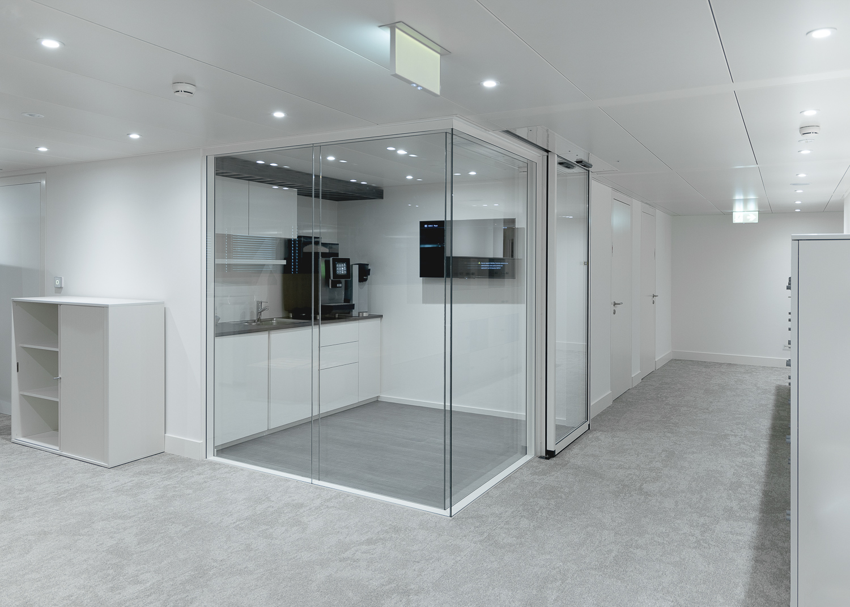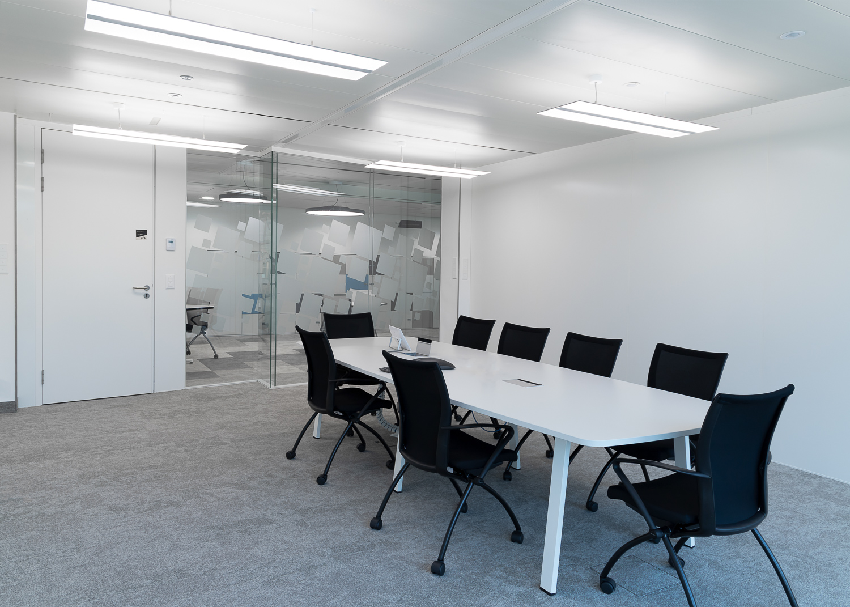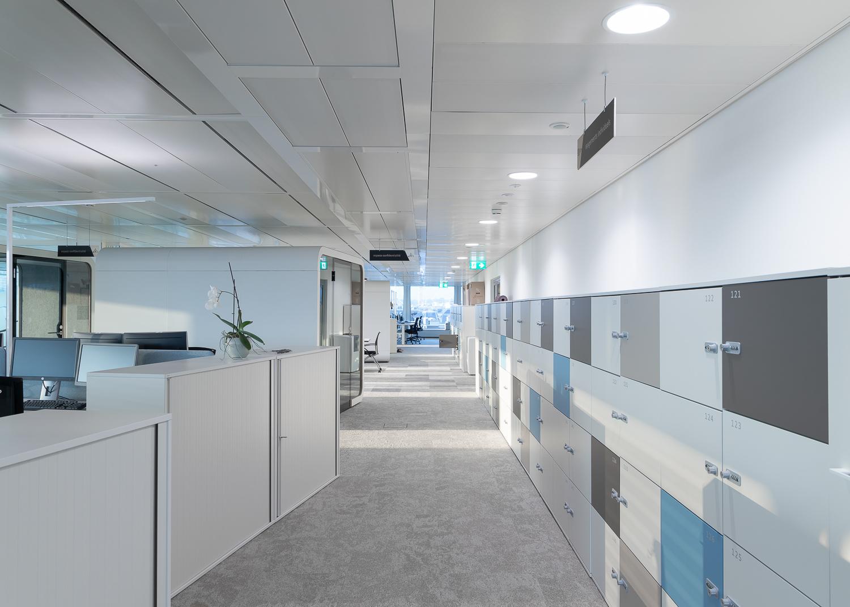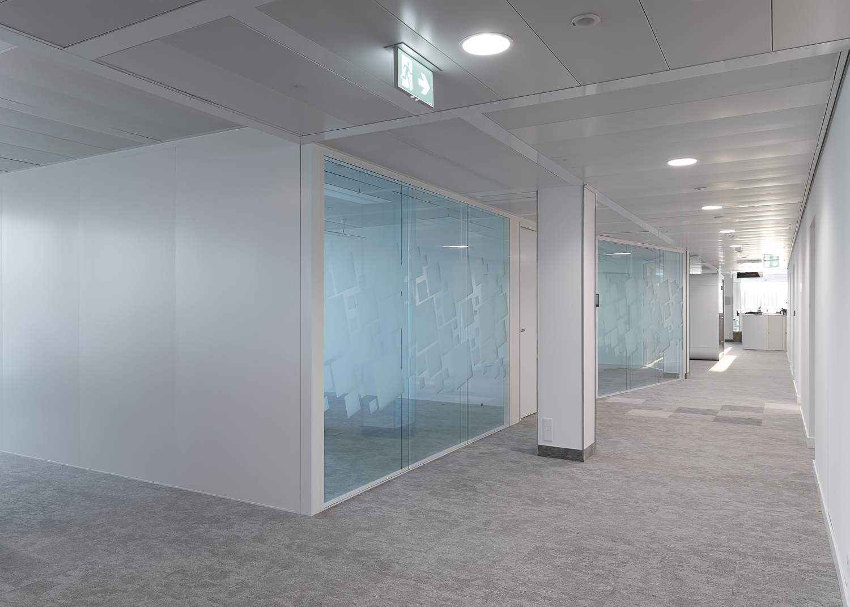PROJECT
To meet the needs of the new generation of mobile workers through a dynamic organisation and the development of collaborative and modular spaces. To achieve this, the partitions disappear except for the central core in order to take advantage of the entire periphery to set up differentiated zones for all uses: open-plan offices, meeting rooms, project rooms, quiet rooms and recreational areas.
OUR SOLUTION
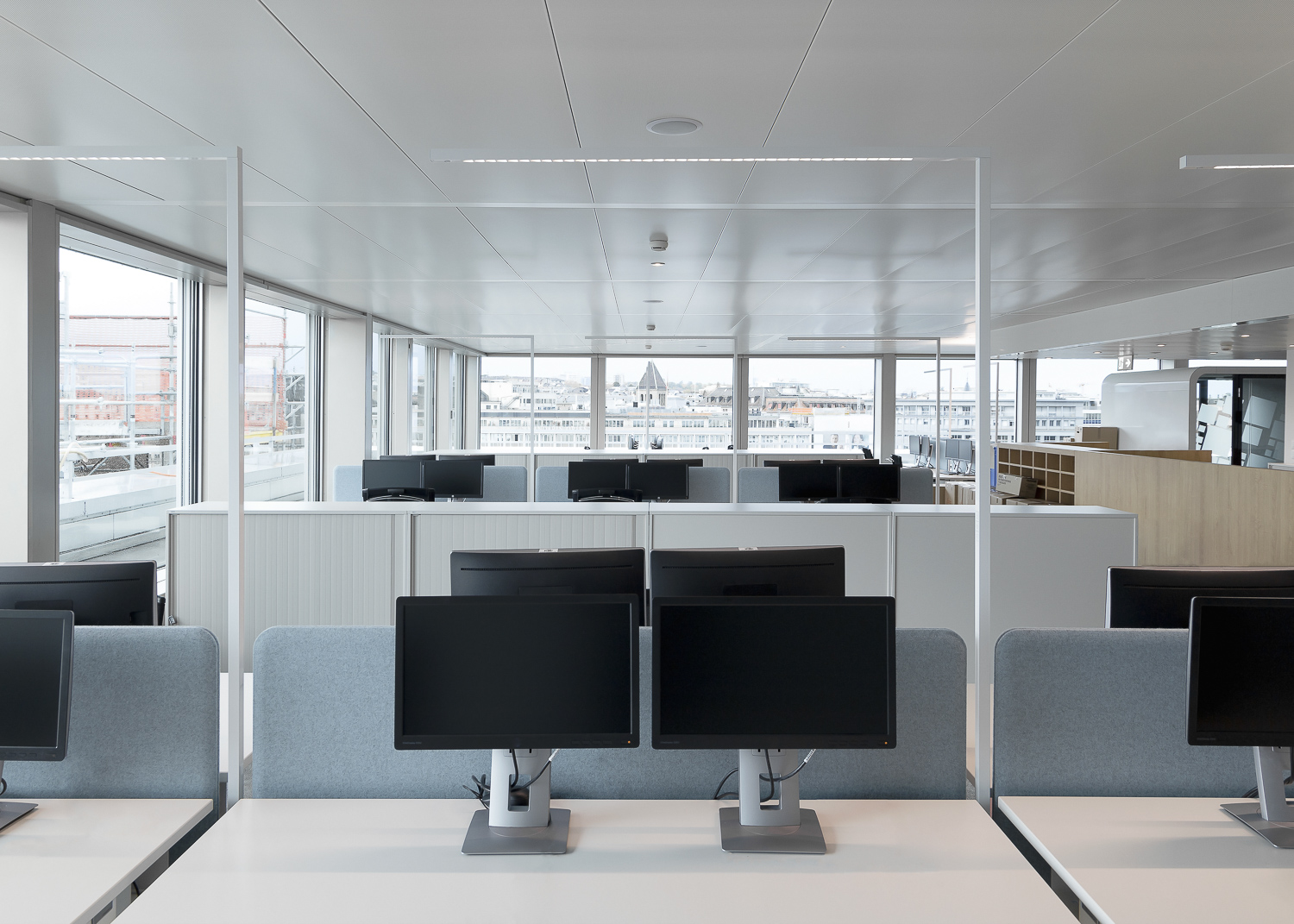
FUNCTIONAL & CONTEMPORARY
The project of interior transformation of the administrative building of one bank building was an example of the know-how and methods of Titanium.
