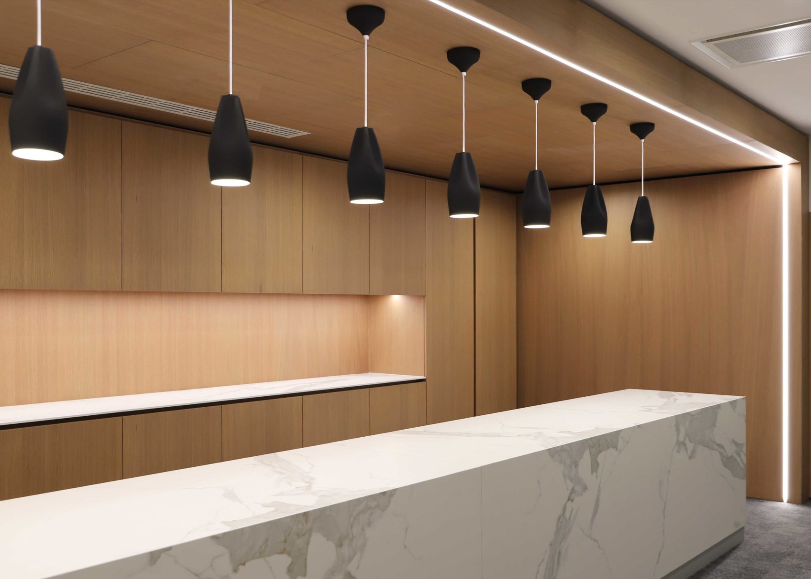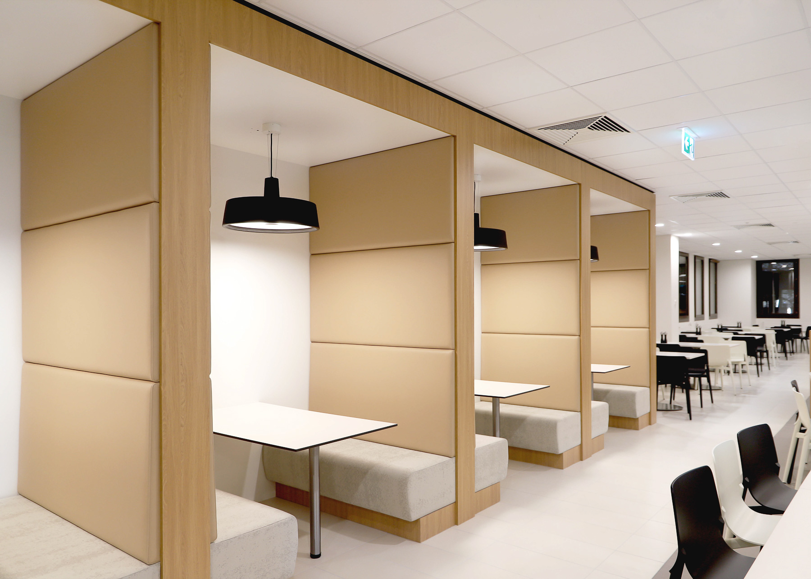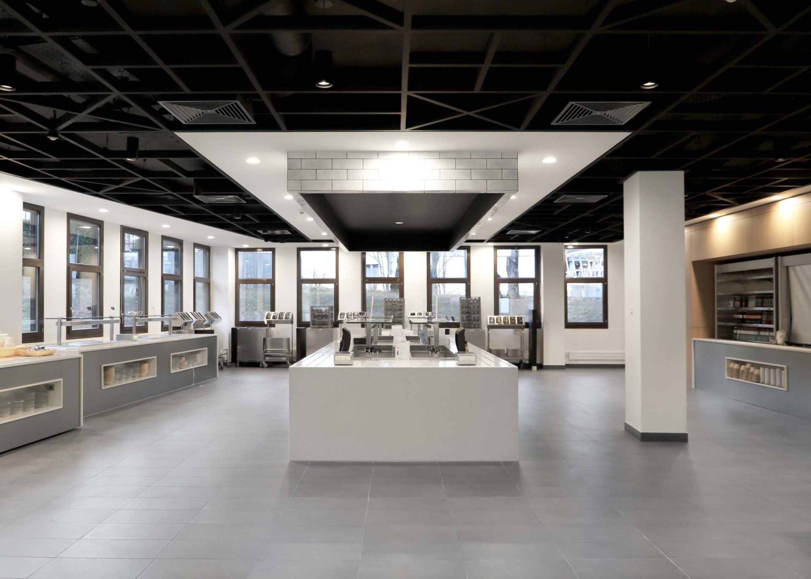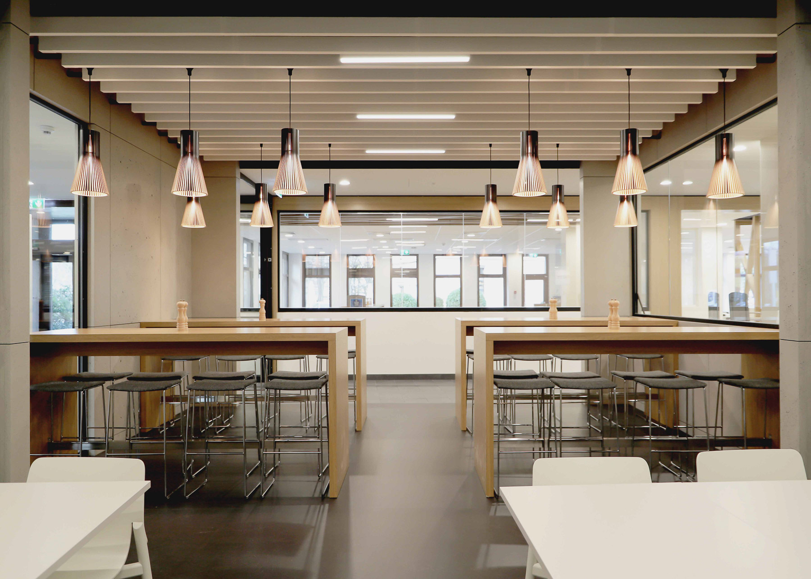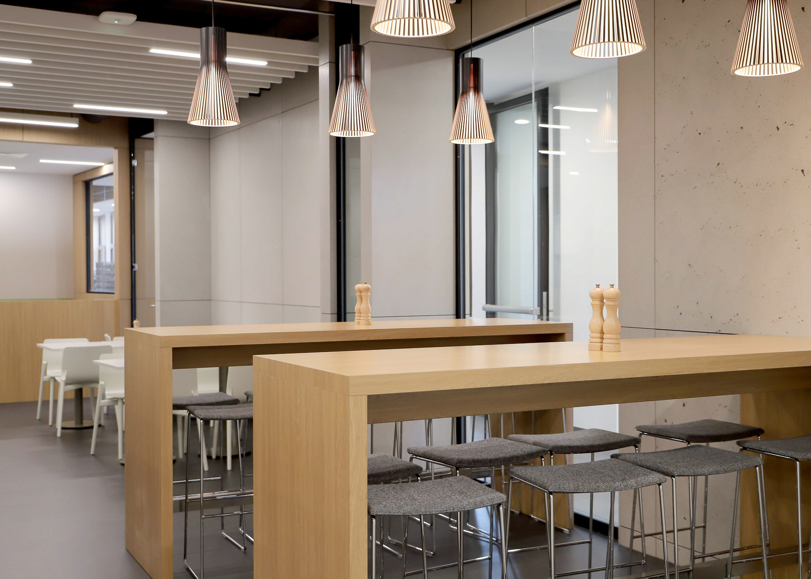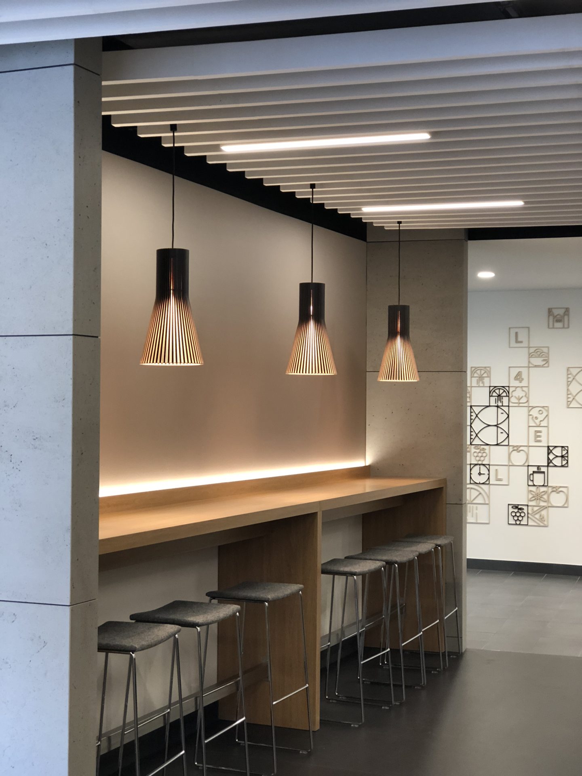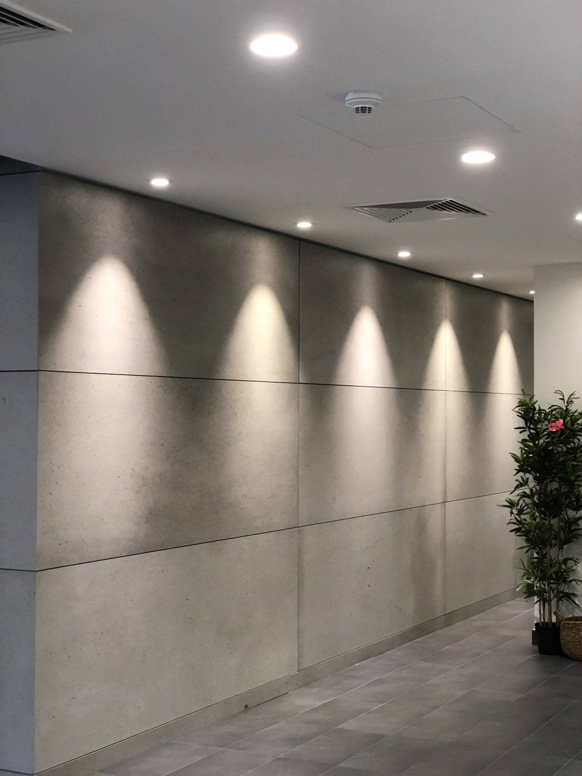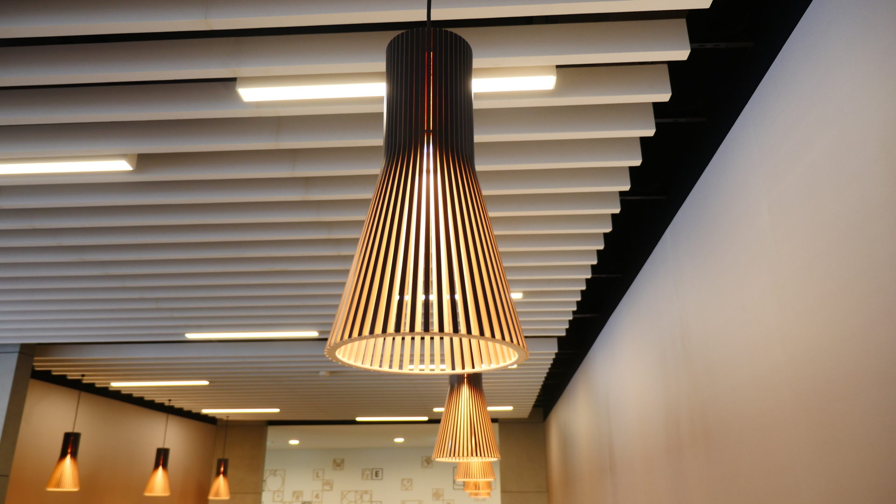PROJECT
The project and execution architect entrusted Titanium Swiss Group with the renovation and equipment of the business centre restaurant as well as the creation of a modular conference centre.
The project included successive phases such as the demolition of the existing, setting in conformity fire safety, refurbishment of electricity and HVAC, adaptation to the existing of the sanitary network, installation of a lighting in DALI, improvement of the acoustics, modification of the grounds, ceilings and openings, creation of customized furniture and installation of the furniture and the signposting.
OUR SOLUTION
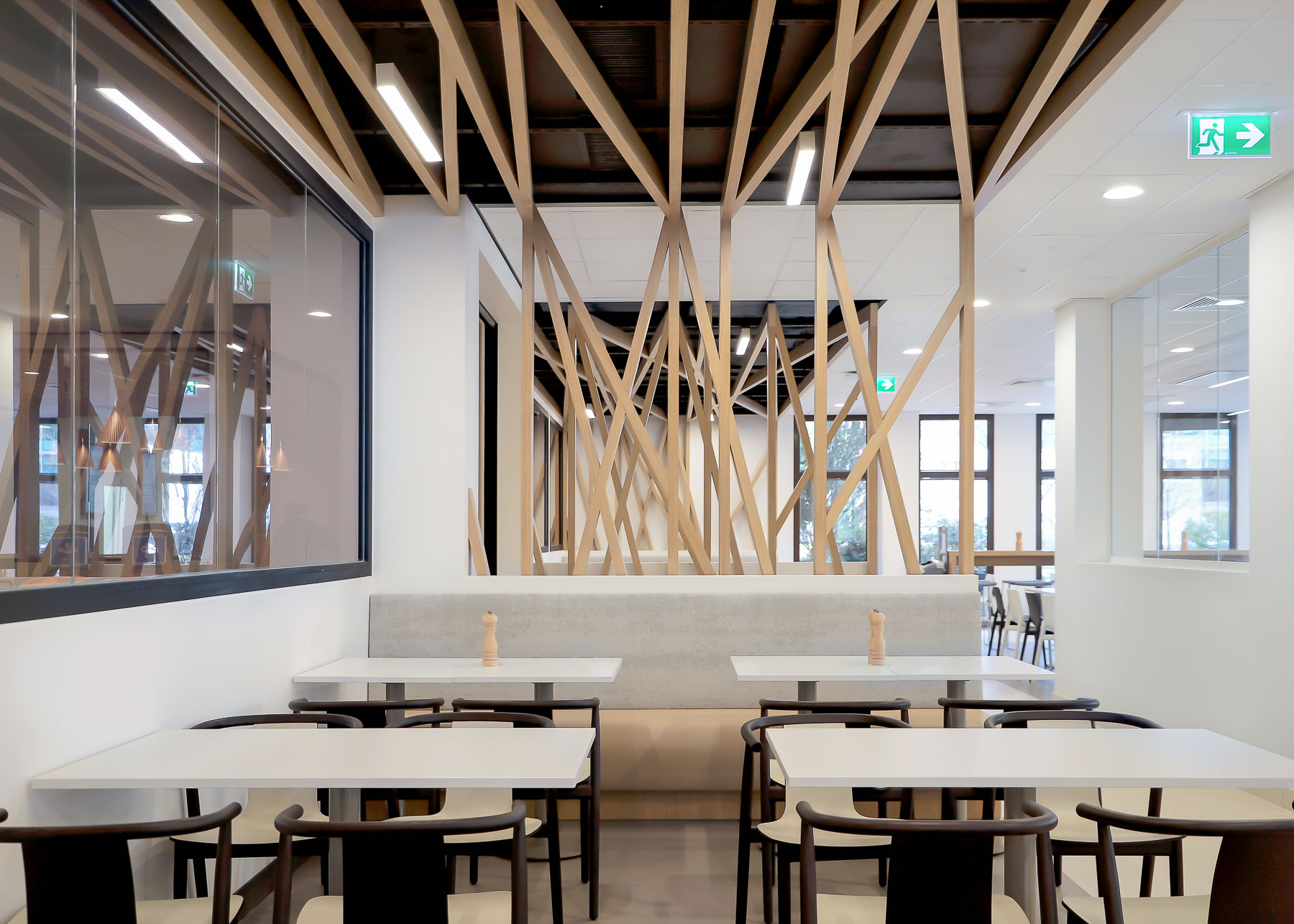
DESIGN AND TECHNOLOGY
The American multinational Procter & Gamble and the architect trusted us to carry out this beautiful project and renovate part of its new headquarters. Our teams brought this place to life, thanks in particular to the layout of our carpentry division.
