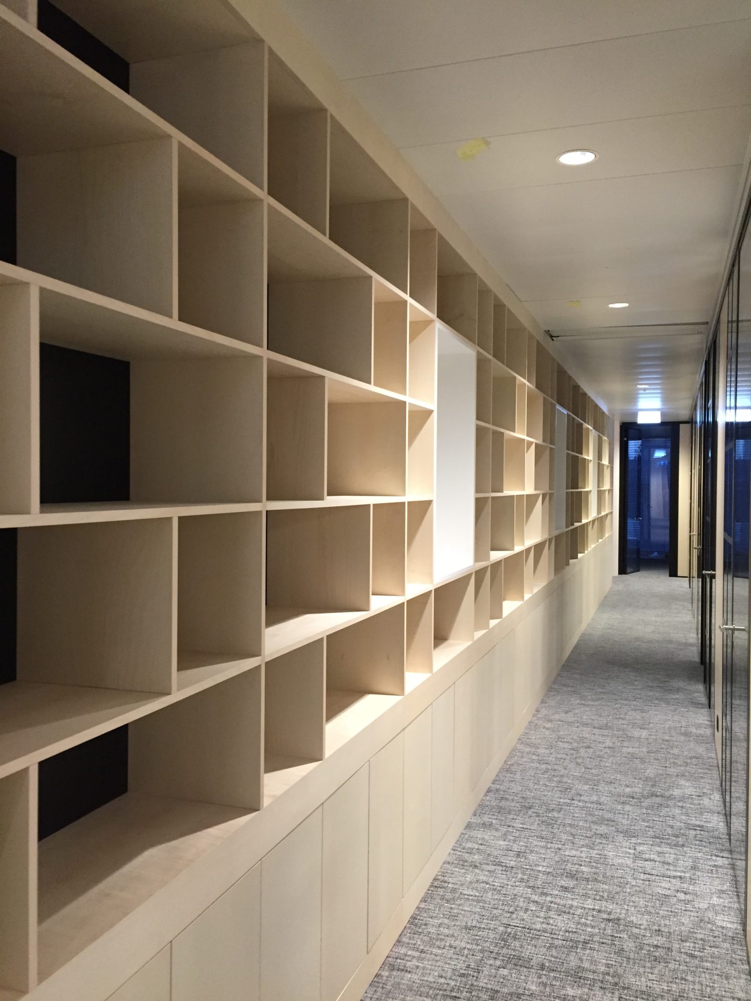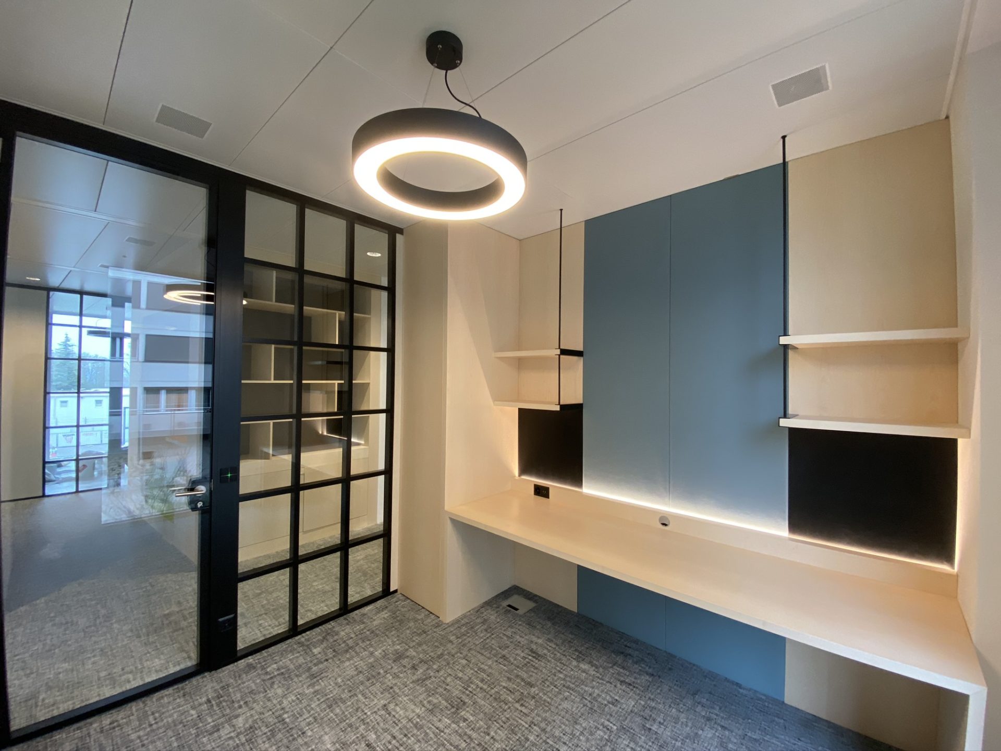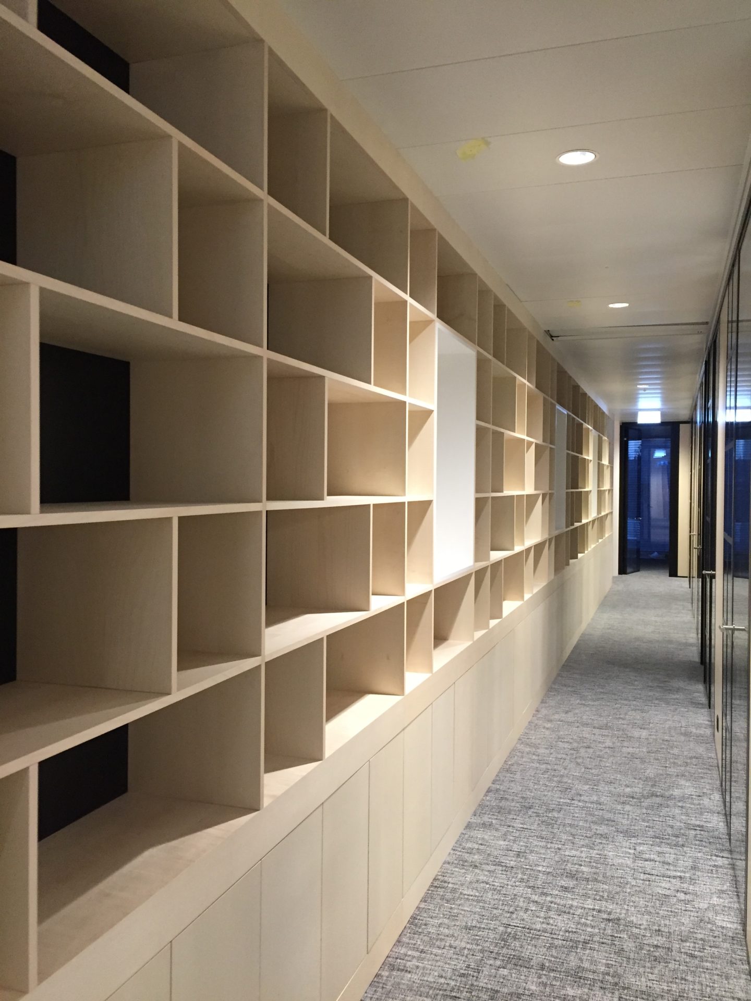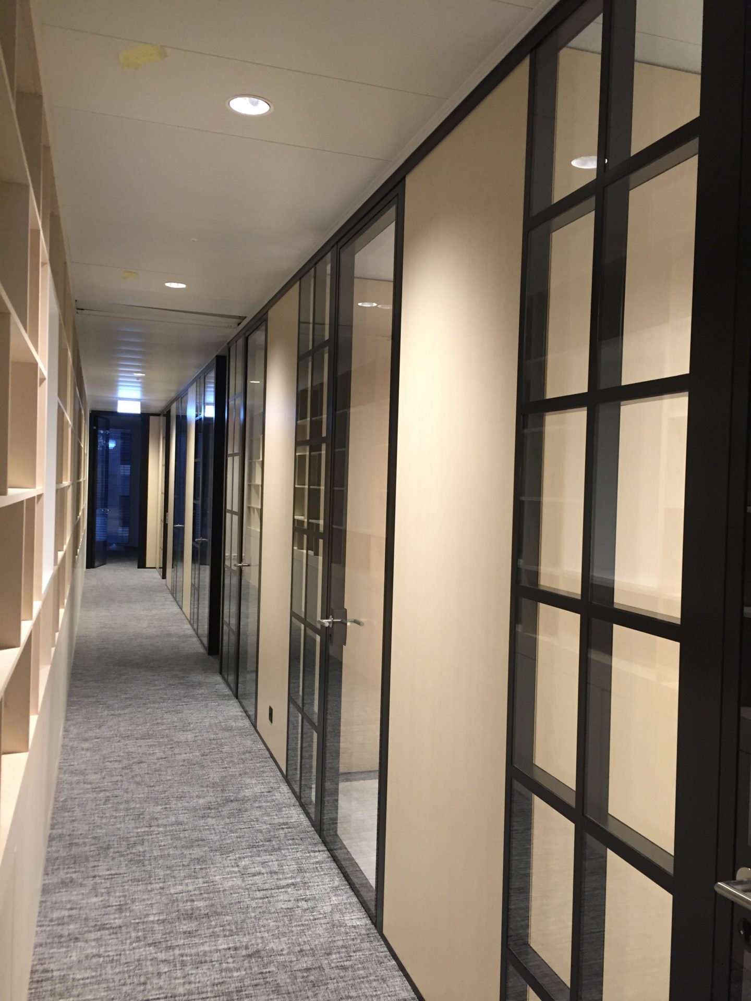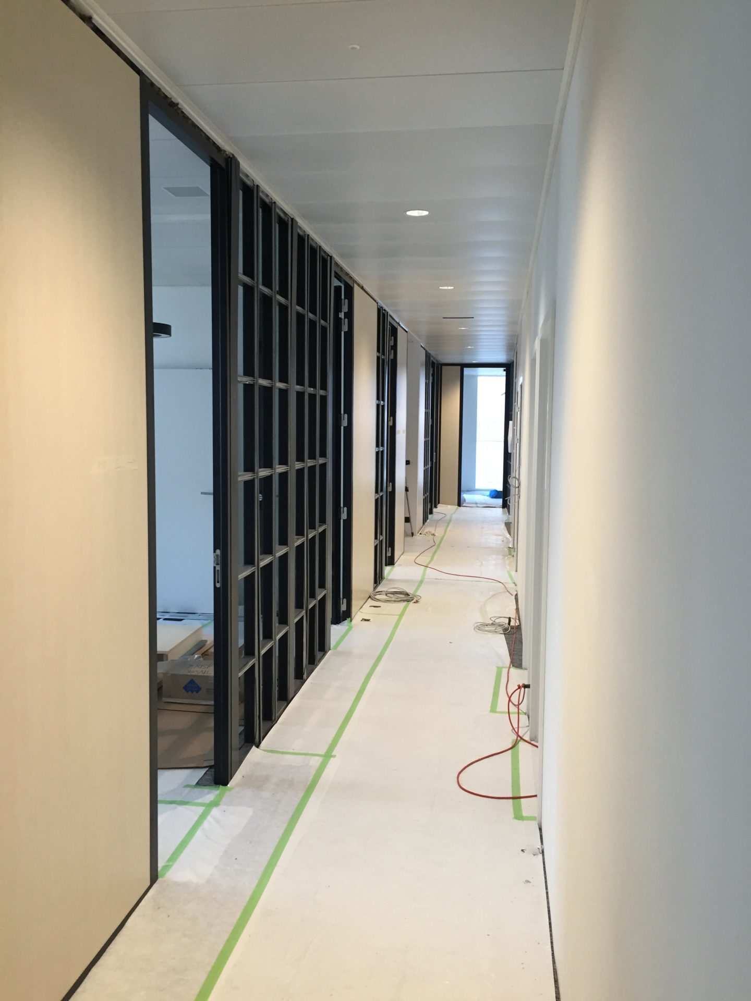PROJECT
The Sumisura Geneva project involved the construction and fitting out of a law office. It allowed Trisax to demonstrate all of its know-how in aesthetic and practical realisation.
For this office building project, Trisax and A4 Architects & Associates worked together to create a beautiful and functional interior, inspired by the “workshop” spirit, in particular by designing custom-made glass roofs. The choice of partitions, false ceilings, technical lighting and particularly custom-made glass roofs create a contemporary space, while the wooden structure gives a complementary warm atmosphere.
OUR SOLUTION
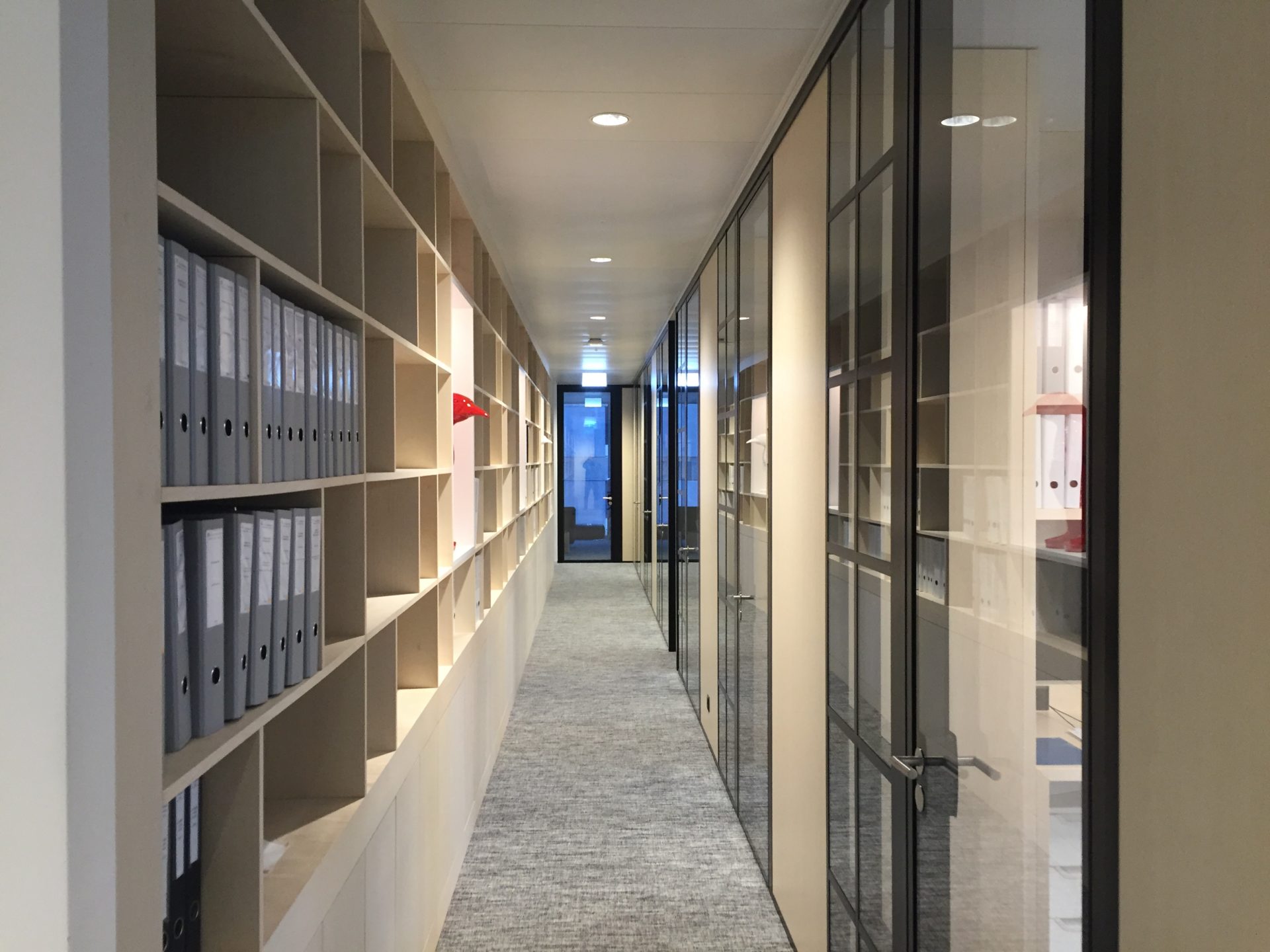
DESIGN AND PERSPECTIVES
The interior design of the Sumisura Geneva project was tailor-made. The carpentry division proved itself thanks to their skills and precision.
