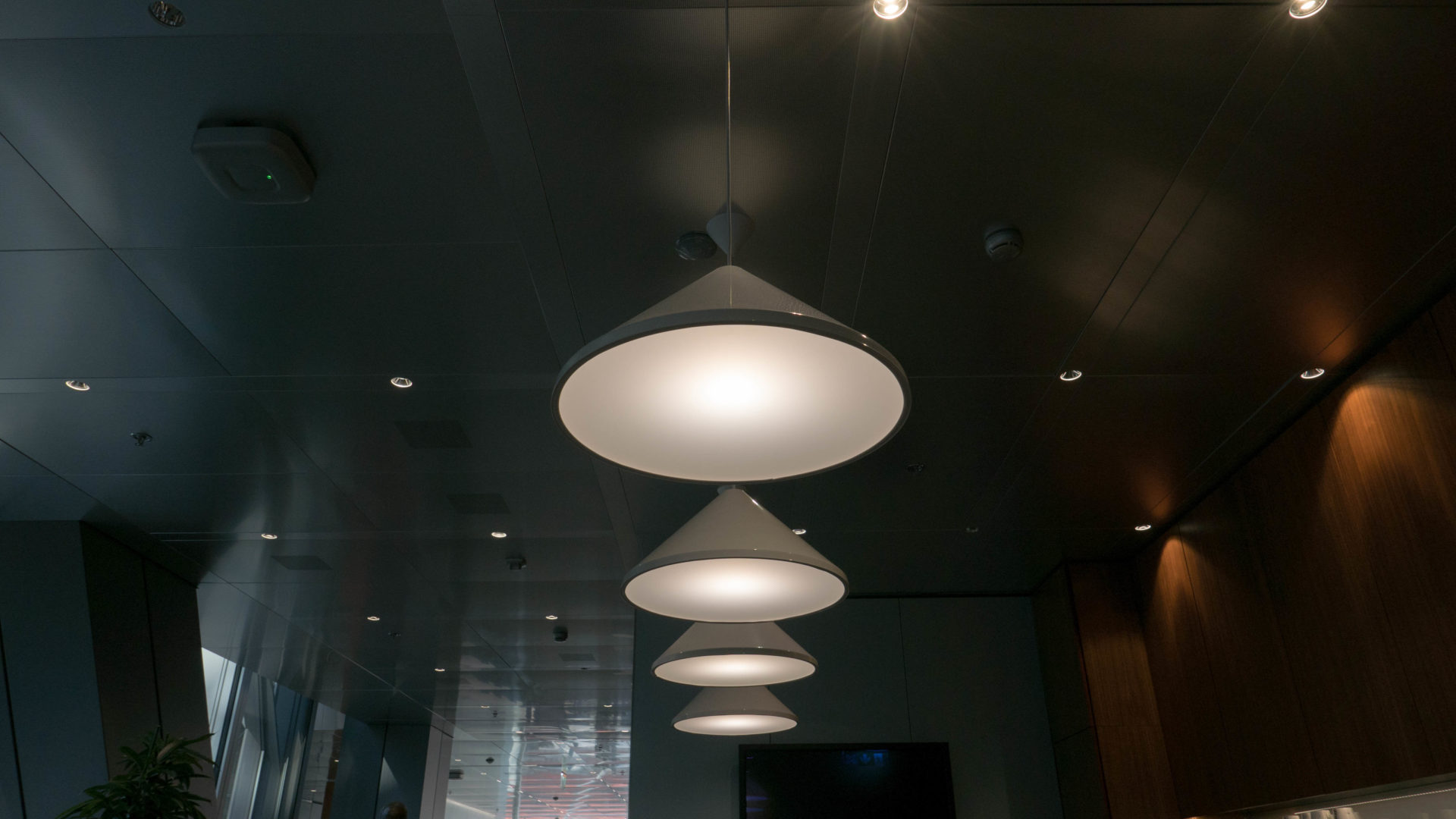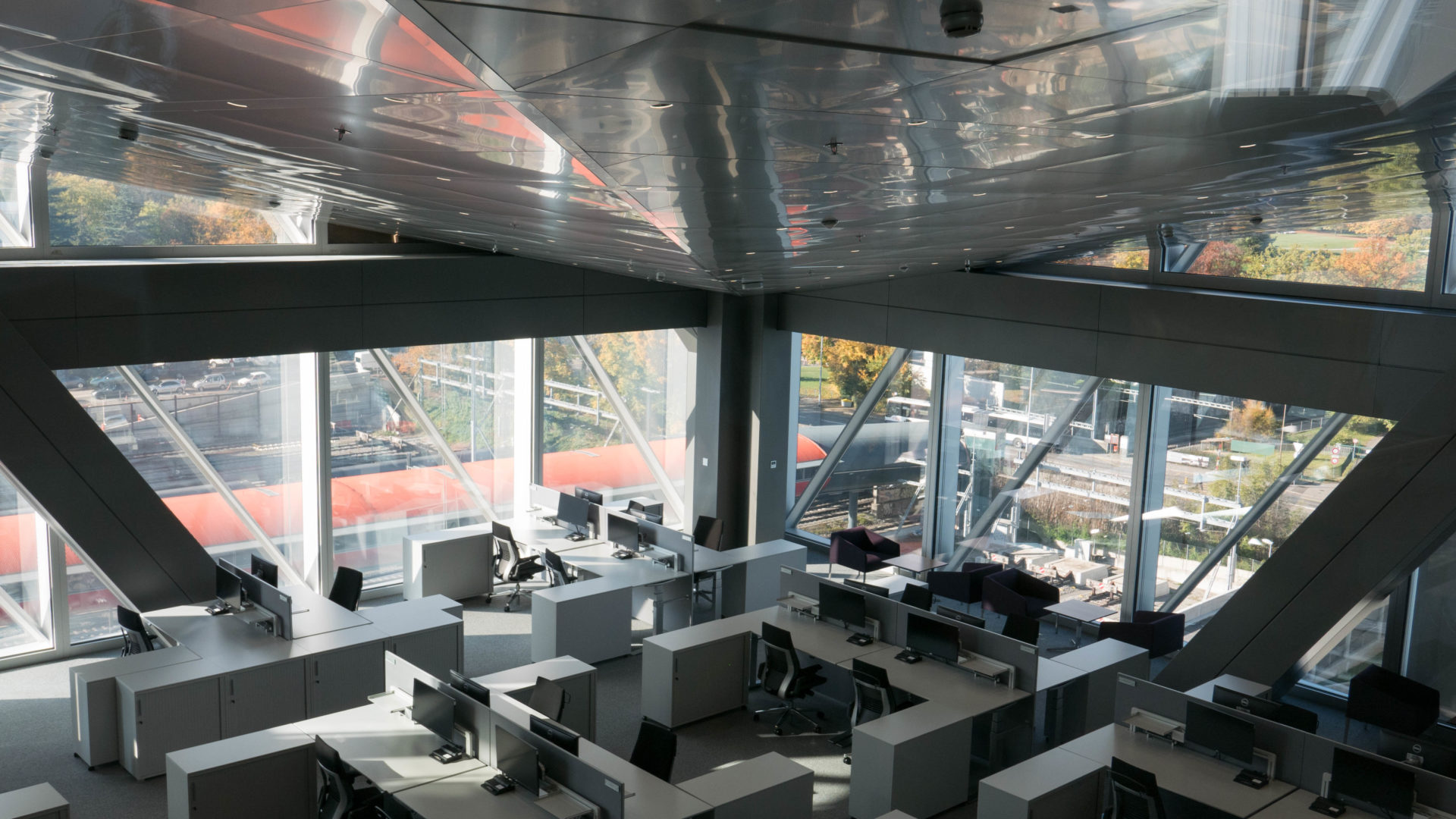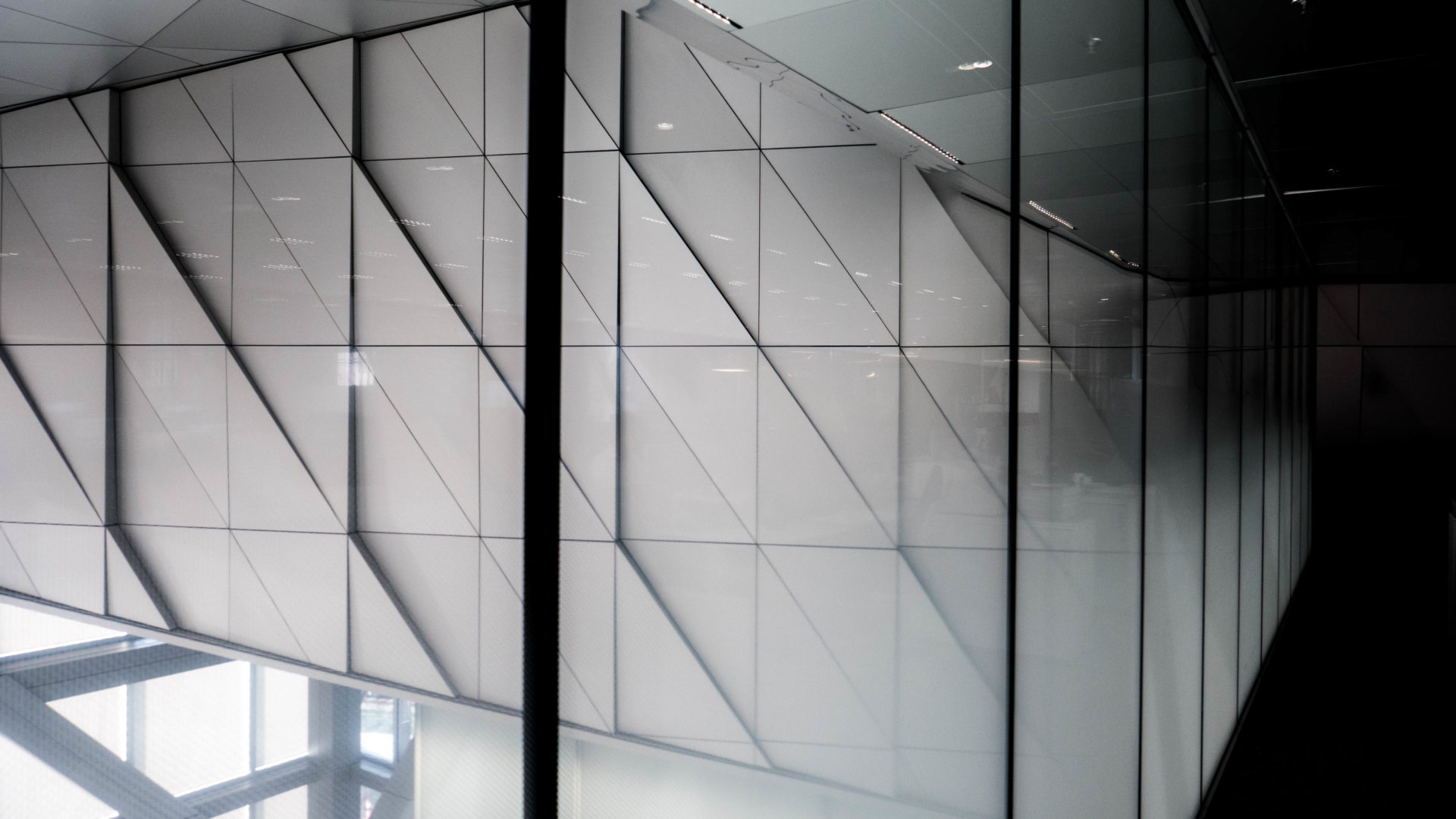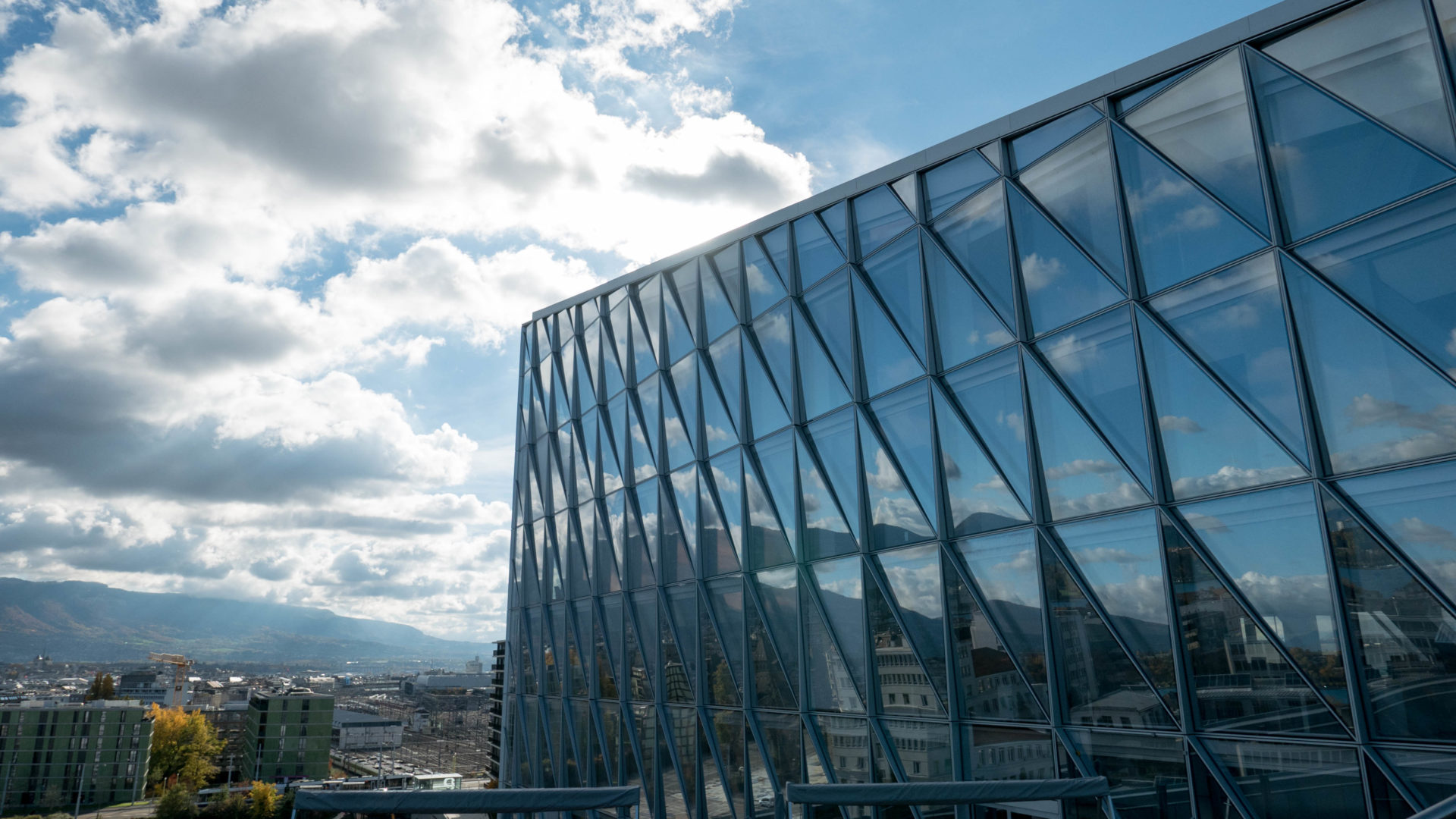PROJECT
The Japan Tobacco International Geneva project, headquarters of Japan International Tobacco, was ambitious: an impressive asymmetrical glass structure with futuristic lines, arranged inside and out with dizzying perspectives.
For this office construction project, Titanium entrusted Trisax and Impact & Lumiverre with the interior design. They designed and installed partitions, false ceilings and technical and decorative lighting to meet the high-end ambitions of JTI Geneva.
OUR SOLUTION
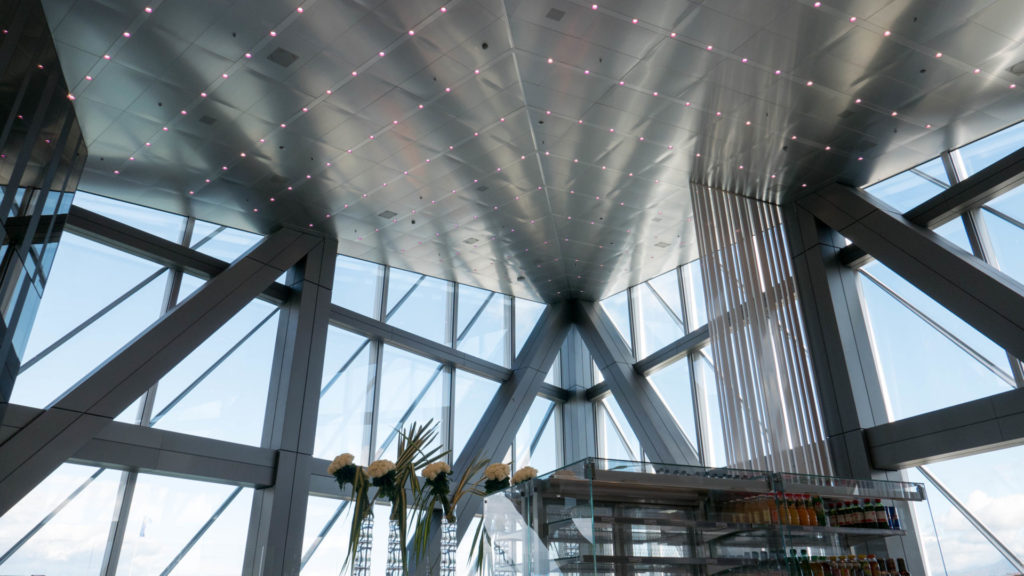
DESIGN AND PERSPECTIVES
The interior of the JTI Geneva project was designed to resonate with the exterior lines, with openings like knife trenches that offer sophisticated spaces.
